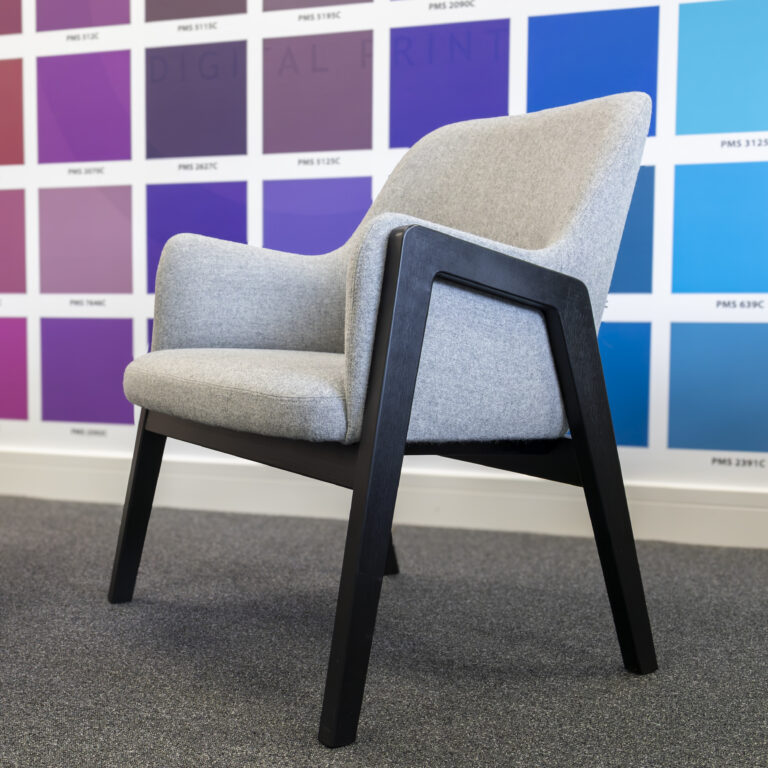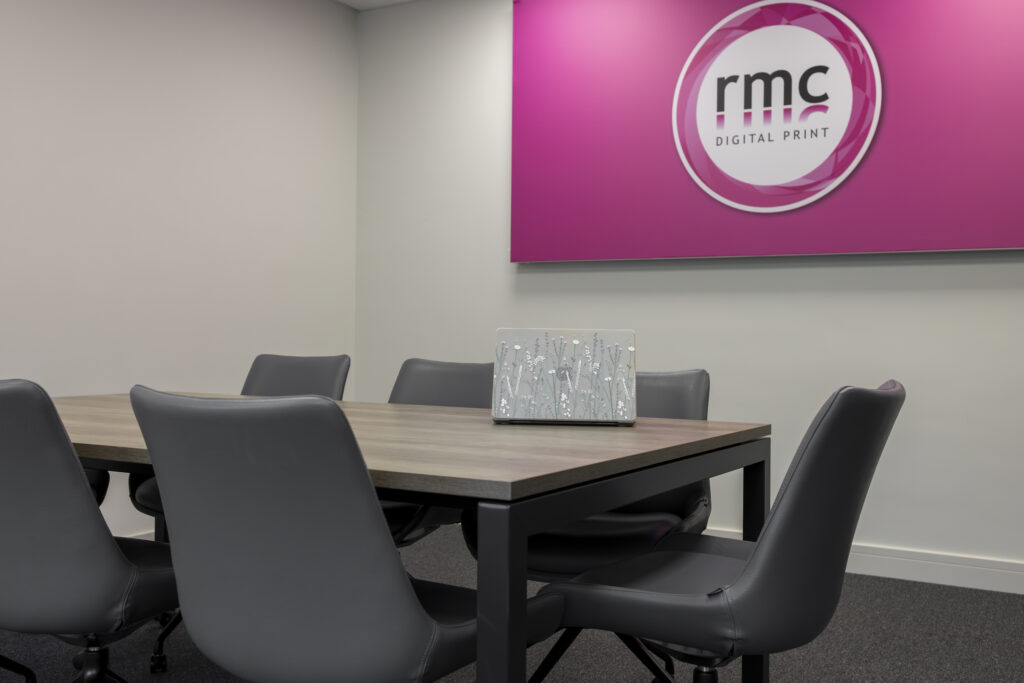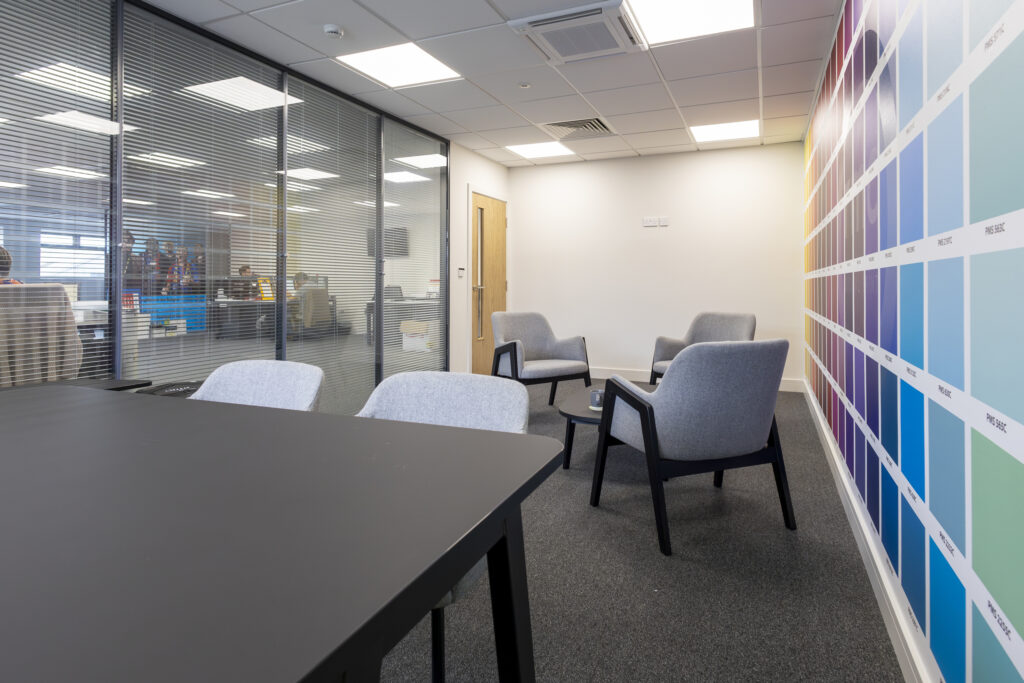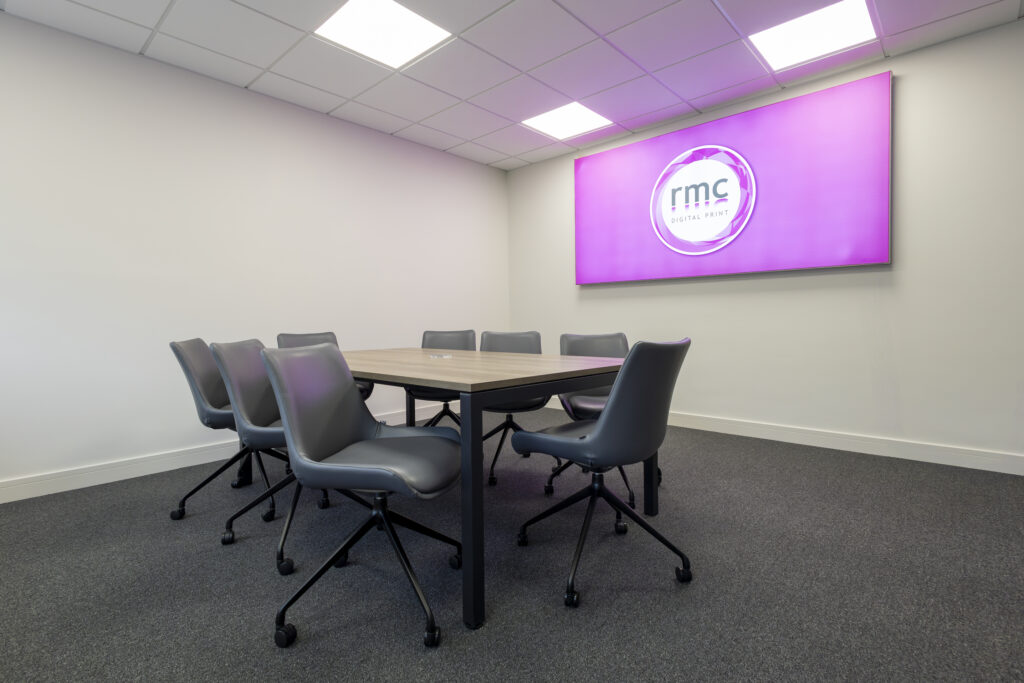Workspace transformation
RMC | New office design and development
RMC is a leading company in the wide-format digital print industry, known for delivering high-quality printing solutions. Despite their expertise in print technology, RMC faced a significant challenge when it came to maximising the potential of their office space. With an open floor plan and a meeting room that lacked functionality, they needed a partner who could help them transform their office into a more productive and inviting workspace.


Initial Problem:
RMC’s existing office layout was cramped and inefficient, making it difficult for the team to work effectively. The open floor plan presented a particular challenge, as RMC was unsure how to best utilise the space to enhance collaboration and productivity. Additionally, the meeting room was underwhelming, lacking the vibrancy and functionality needed for effective meetings and presentations. With little experience in interior design, RMC needed guidance to navigate the transformation process.
Discovery and Approach:
RMC was referred to Nolan Interiors by a satisfied client. Recognising the need for professional expertise, RMC engaged Nolan Interiors to help reimagine their office space. Brad from Nolan Interiors took the lead, offering expert advice and presenting 3D visuals to help RMC visualise the potential of their space.
Nolan Interiors provided a comprehensive design solution for RMC, focusing on:
Creating a spacious and open environment that maximized the use of the available space. The new layout was designed to improve workflow and enhance collaboration among the team.
Redesigning the meeting room to make it a standout feature of the office. The new design incorporated vibrant elements and functional furniture to create a space that is both practical and visually appealing.
Selecting high-quality, comfortable furniture that not only fit the design aesthetic but also supported the functional needs of the office. The furniture was chosen for its durability and comfort, ensuring that it would make a positive impression on both the RMC team and their visitors.
Project Timeline:
The project was executed smoothly, with all phases of design, delivery, and installation completed on time. Nolan Interiors managed the entire process, ensuring that RMC experienced minimal disruption to its operations during the office transformation.
Collaboration and Communication:
Throughout the project, Nolan Interiors maintained clear communication with RMC, providing regular updates and involving them in key decisions. This collaborative approach ensured that the final design met RMC’s expectations and addressed all their functional needs.


Project Completion:
The transformation of RMC’s office space was a resounding success. The new open-plan layout has made the office feel larger and more conducive to collaboration. The meeting room, once a challenging space, is now a vibrant and functional area that enhances the overall office environment. The quality and comfort of the furniture have been praised by both the RMC team and their visitors, contributing to a more welcoming and professional atmosphere.
The collaboration between RMC and Nolan Interiors showcases the transformative power of thoughtful design and expert execution. Nolan Interiors’ ability to guide RMC through the design process and deliver a functional, aesthetically pleasing office space has had a positive impact on their operations. The successful transformation of RMC’s office space underscores Nolan Interiors’ commitment to delivering high-quality design solutions that meet the unique needs of each client.